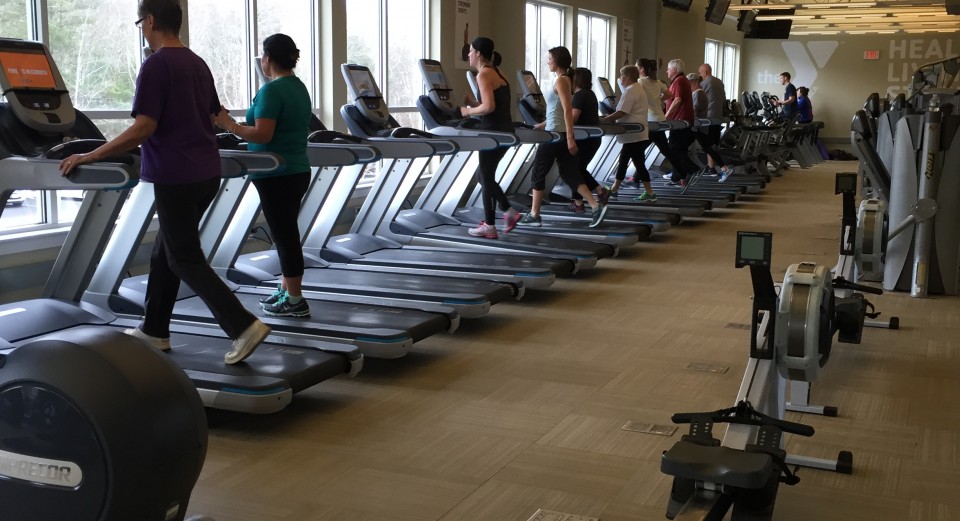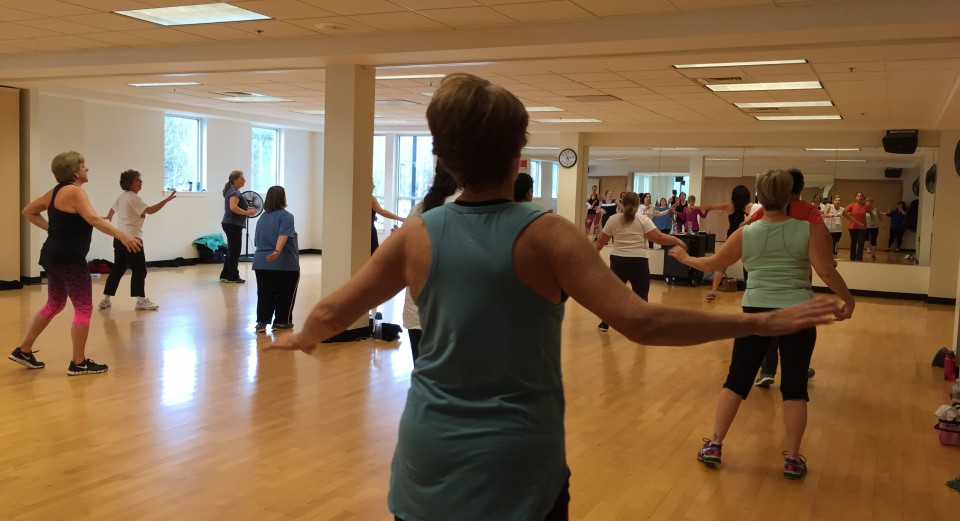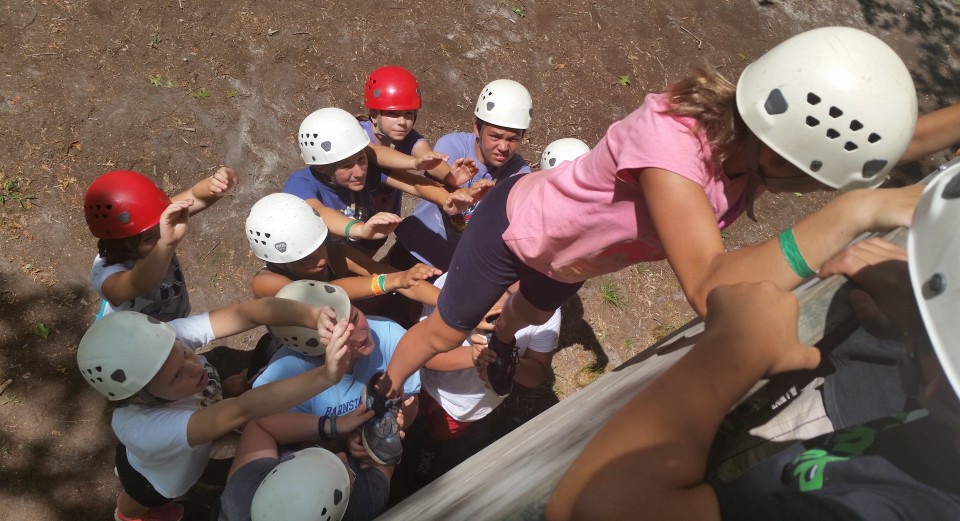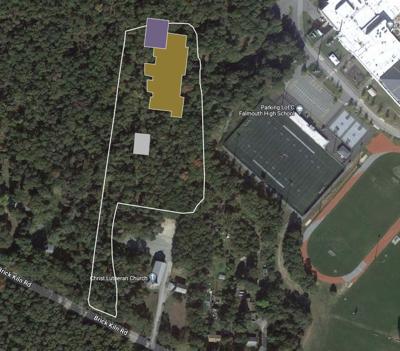The formal permitting process for the Upper Cape YMCA envisioned on Brick Kiln Road has not yet begun, but the parties are preparing to begin that process soon.
“It’s coming along very nicely,” said Stacie Peugh, chief executive of YMCA Cape Cod. Preliminary meetings have been held with town permitting authorities, and with the Y’s engineers and architects. “We are learning what the permitting authorities will require of us through the process.”
The Y announced in December 2019 that it had signed a purchase and sale agreement to buy the 7.1-acre site from Christ Lutheran Church.
A schematic design has been put out for cost estimating, with feedback from six different contractors so far. The project cost is estimated to be between $25 and $30 million for a building of approximately 50,000 square feet, which includes a pool, a group exercise space and an open fitness space, she said.
“We are working on a fabulous list of key community leaders who will lead the capital campaign to raise the money,” Ms. Peugh said, estimating the capital campaign would take two years. The project remains on schedule to break ground in January 2024, with a construction phase of 18 to 24 months.
In mid-February, the town had a meeting with town planners via Zoom, said Greg Wirsen, the project engineer with Green Seal Environmental of Sagamore Beach. Some conceptual plans were presented, and the YMCA team was advised on how to proceed through the town planning process. “It was a productive meeting,” Mr. Wirsen said.
Review To Come From Cape Cod Commission
Because the proposed building is more than 10,000 square feet, it kicks off an assessment by the Cape Cod Commission. The Upper Cape YMCA team is assembling a package for the commission to review, prior to the formal submission to the town planning board. It will have site plans and a presentation that can be shared with the commission’s technical staff.
“Then we can have a meeting where they give us some insight and input on the draft plans we have now,” Mr. Wirsen said, adding, “Our goal is to incorporate recommendations from the Cape Cod Commission, coupled with recommendations from the Town of Falmouth, and submit an application to the planning board. That referral begins the process of developing a regional impact statement for the Cape Cod Commission. Once we go through them, we take it back to the town for local permitting.”
He estimated the application to the planning board could come in April.
Asked about assessing the traffic impact, Mr. Wirsen said a traffic engineering firm had just been retained, and it is working on calculating the number of trips, based in part on data collected from other Y facilities.
Asked where the driveway to the site off Brick Kiln Road would be located, Mr. Wirsen said to the east of the Christ Lutheran Church buildings, which will remain in place, and to the west of the subdivision development being built on the adjoining site. That is the Village at Brick Kiln, which will have 32 single-family houses, with eight earmarked as affordable.
Site Opens Up Down Long Driveway
After visitors traveling the driveway pass by the church, “Suddenly the site opens up, and we can draw people in with an engaging design,” said Jen Hocherman, associate principal with SV Design of Beverly and Chatham, which was announced in July 2021 as the architectural firm awarded the contract to design the facility. “Once you park your car and walk up, you will see the breadth of services the YMCA offers. It will be an engaging place for the community.”
The lobby space will have a double ceiling height, with a railing on the second floor overlooking the lobby. The wellness center will be on the second floor. The pool will be visible at the far end of the front lobby. Planned spaces include a wellness center incorporating a group exercise space, an open exercise studio, an Adventure Room for older children and a Child Watch space for younger children to stay while their mothers and fathers are taking a class or working out.
Longtime Effort To Get Pool In Falmouth
The initiative to bring a YMCA to Falmouth and the Upper Cape began about 10 years ago when a group of Falmouth residents named Falmouth Wants a Y—now a committee of the YMCA’s board—approached the Mid-Cape YMCA with its vision. The group has since raised more than $100,000 to pay for market and fundraising feasibility studies and other preplanning expenses.
The design specifics are being worked on, but the aquatics program at the proposed YMCA in Falmouth will accommodate traditional lap swimming, exercise classes and recreation for all ages, and space for equipment supporting those programs to be stored, Ms. Hocherman said.
She described the team Stacie Peugh has assembled to work on the Upper Cape YMCA project as “multidisciplinary,” with each participant bringing his or her own expertise to the project. On its website, SV Design emphasizes “collaborative design” that combines architecture, interior design and landscape design.
The project will require site plan review by the planning board and a special permit from the zoning board of appeals. Typically, the planning board goes first. The project will automatically be referred to the Cape Cod Commission, which conducts a review of projects with a regional impact. “When they are done, they issue a decision to the town, and the town’s process starts after that,” said Falmouth Assistant Town Planner Jed Cornock, who started in his post about nine months ago after working at the Southeastern Regional Planning and Economic Development District in Taunton.
The site plan review will consider aspects such as parking, circulation, landscaping and storm water runoff. Mr. Cornock said he expects it will take from 30 to 60 days. When the planning board issues a decision, the developer requests a special permit from the ZBA.
“There is a need in town and a need on the Cape for a YMCA; it looks like a good project for the town. We’re looking forward to reviewing it,” Mr. Cornock said.






